Building A Tiny House In My Backyard: A Complete Guide To Everything I Learned.
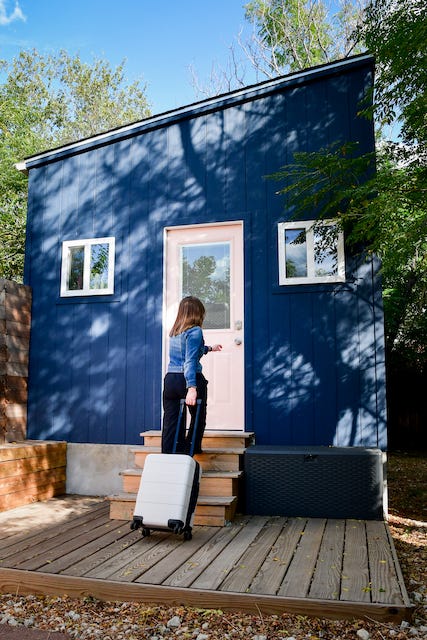
DISCLAIMER: This article was written by my business partner, Steph Douglass.
So You Want To Build a Tiny House.
Maybe you’ve seen some inspiring images on Pinterest or Instagram — people living the picturesque tiny house life. Sure, space is limited, but that’s part of the appeal, right?
Most tiny houses fall somewhere between 200–400 sq. feet, which doesn’t leave much room for clutter. If you’re like me, the idea of a tiny house is absolutely dreamy — but not super practical for long-term living, especially if you have a family or pets to consider.
For me, the tiny house appeal came from an investment mindset. I had unused space in my backyard, and I saw the potential to make some extra income through short-term rentals. I purchased the original property, a 830 sq. ft. 2 bedroom/1 bath home, in 2013 for a great price. Over the years, I’ve worked on updating the main house, and in 2020, I decided it was time to move on to my next project: a tiny house in the backyard.
Tiny House Guide
Throughout this entire project, I learned a LOT about tiny house planning and building — and I’ve put it all together in The Ultimate Guide To Building Your Tiny House: From Costs to Construction. This guide includes a book, workbook, material list, expense tracker, and photo book to track your progress! You can learn from my success… and mistakes. 😅
The Tiny House Guide goes over how I tackled each piece step-by-step, but keep reading for a general overview of how I approached my tiny house build!
With 0.13 acres to work with, I didn’t have a ton of land. But that’s the great thing about tiny houses! Because of the small footprint, it’s often possible to fit them on a lot you already own. We planned to place our tiny house in the back corner of the lot and build a fence. This gave our tiny house a little yard space of its own and created privacy for the main house.
Once you have the space to build your tiny house, you’ll need to determine a budget. Don’t skip this step! It’s the most important thing you’ll do and determines how you plan moving forward. We set a hard limit of $40K — we knew we couldn’t go above that based on our savings at the time. This was key to helping us make decisions on materials because it limited what options we could afford.
The Build Out:
Because we knew we were going to rent it through Airbnb, we wanted it to be “Instagrammable.” Cute and homey were at the top of our list! We also knew we needed to have certain amenities, such as a full bathroom with a regular toilet and shower. Making these decisions early on helped us figure out what materials we could afford to get the look we wanted without breaking the bank.
We were also able to save money by taking on a lot of the work ourselves. Things like foundation, plumbing, and electrical we left to the professionals, but we tackled less complicated projects such as flooring, cabinet installation, paint, etc.
YouTube is your best friend! Before this project, we didn’t have much experience in handyman projects, but we researched and taught ourselves along the way. And while it wasn’t always easy, putting our own literal blood, sweat and tears into the build gave us a unique sense of pride and ownership.
Here’s what we tackled ourselves:
- layout
- flooring
- kitchen installation
- trim
- decking
- fencing
- landscaping
- furnishing
And here’s what we hired out:
- pier and beam foundation
- framing
- siding
- windows
- doors
- roof
- plumbing/electrical
- gutters
- mini-split HVAC
Since we knew from the start we were going to rent out the tiny house, we went with a layout that would maximize space (such as using a loft for the sleeping area and open shelving in the kitchen). This gave us a 340 sq. ft. tiny house with an actual footprint of 240 sq. ft.
Here’s what it looked like during the process of the build:
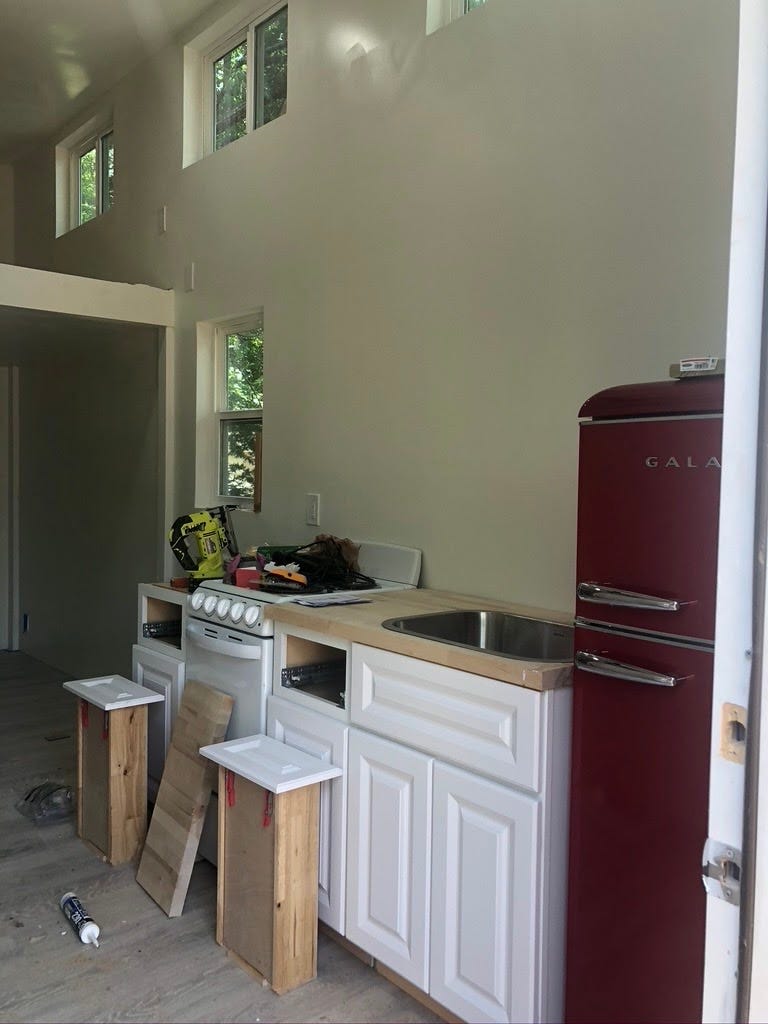
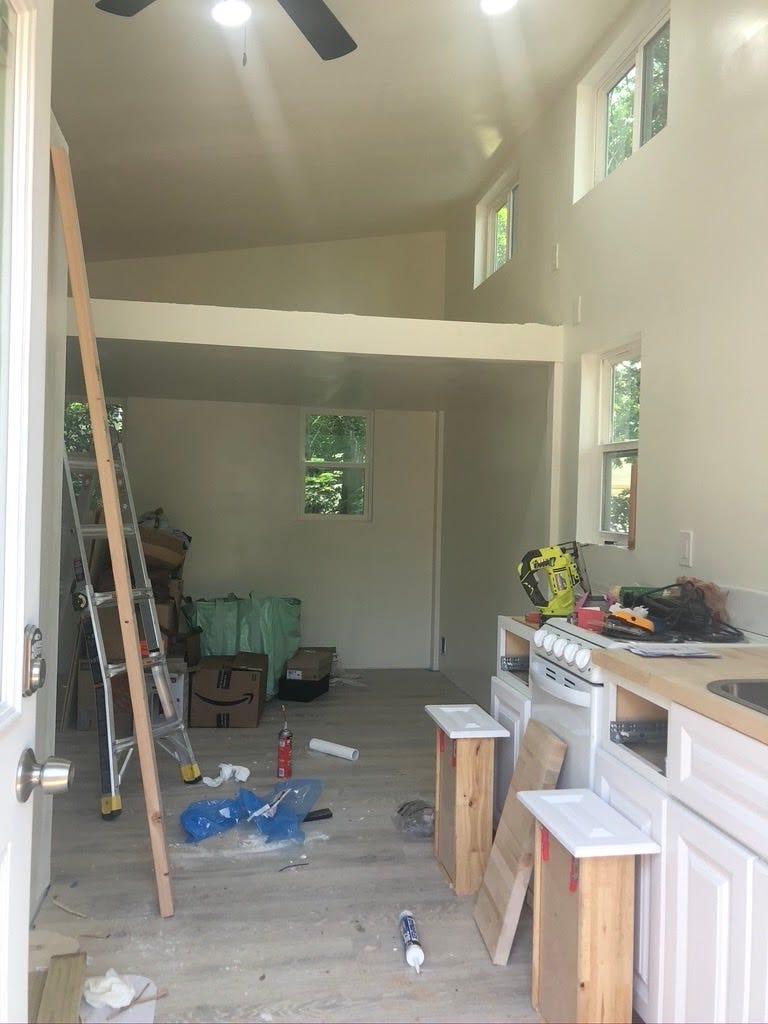
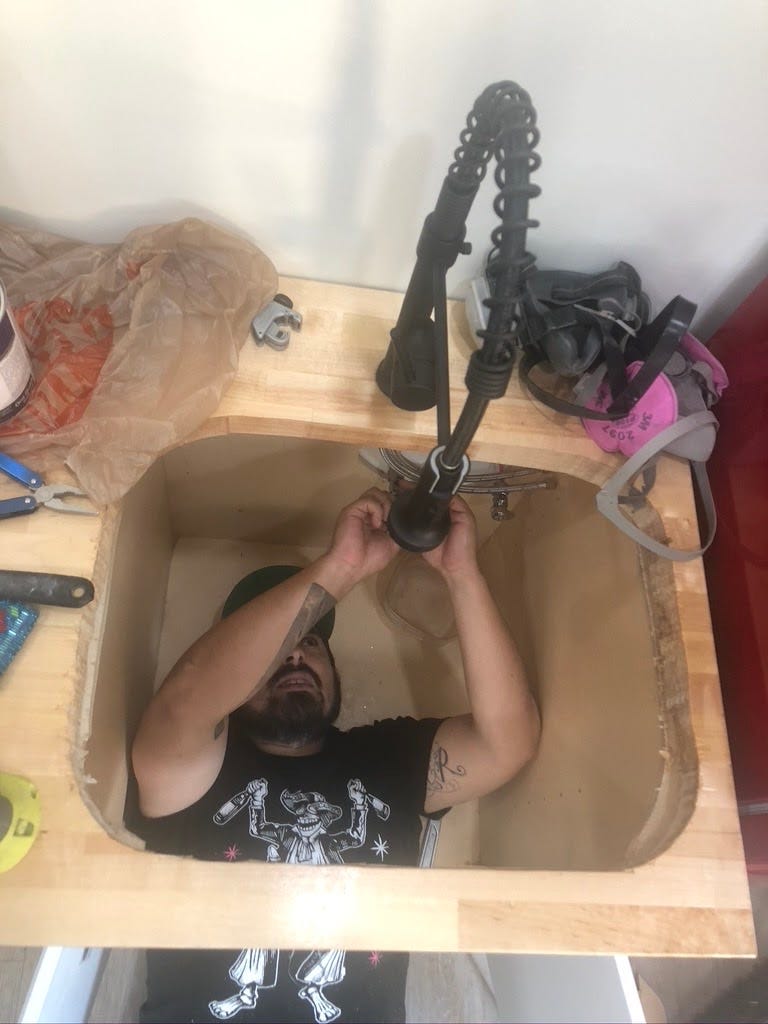



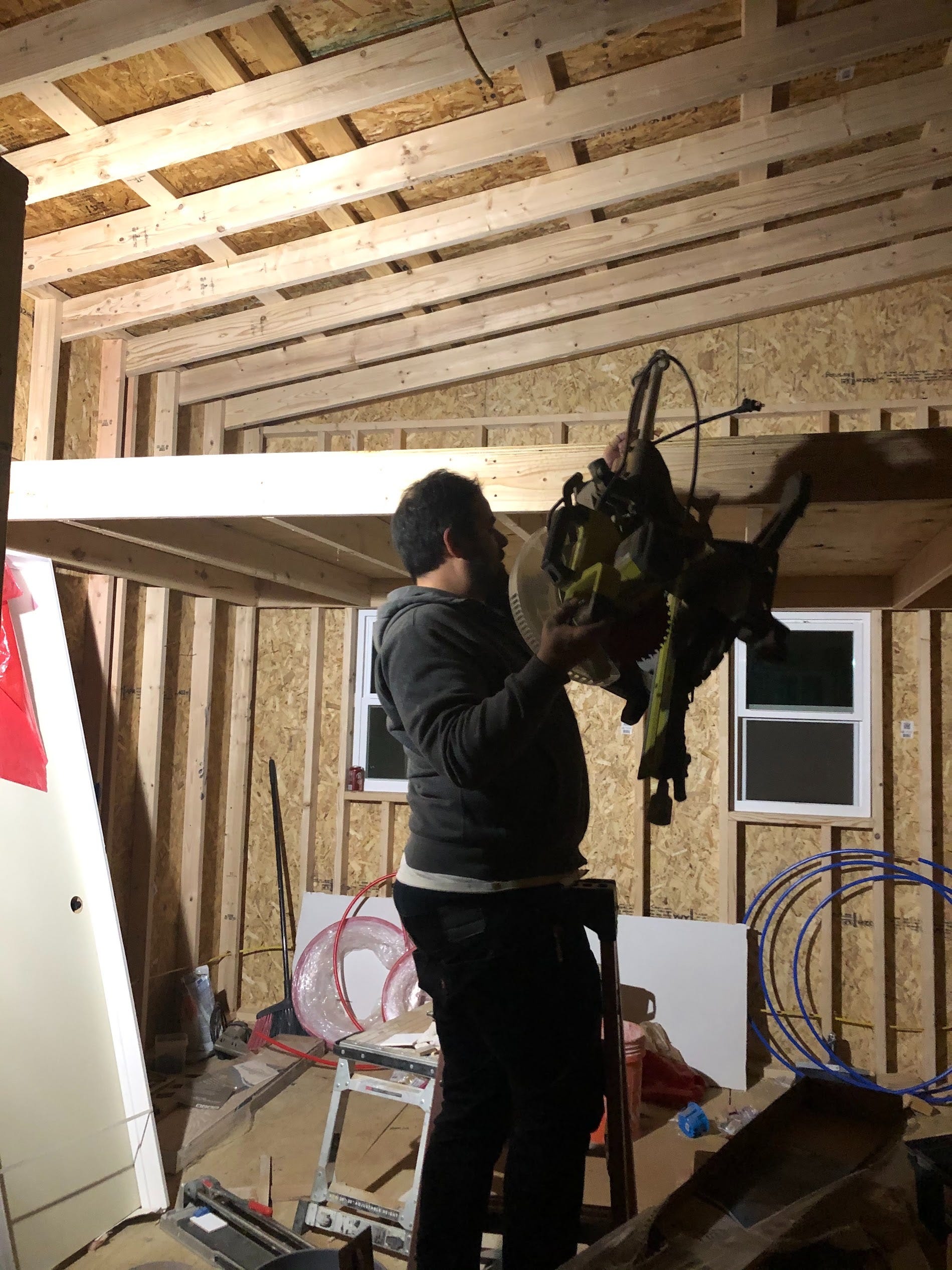
And the finished build:


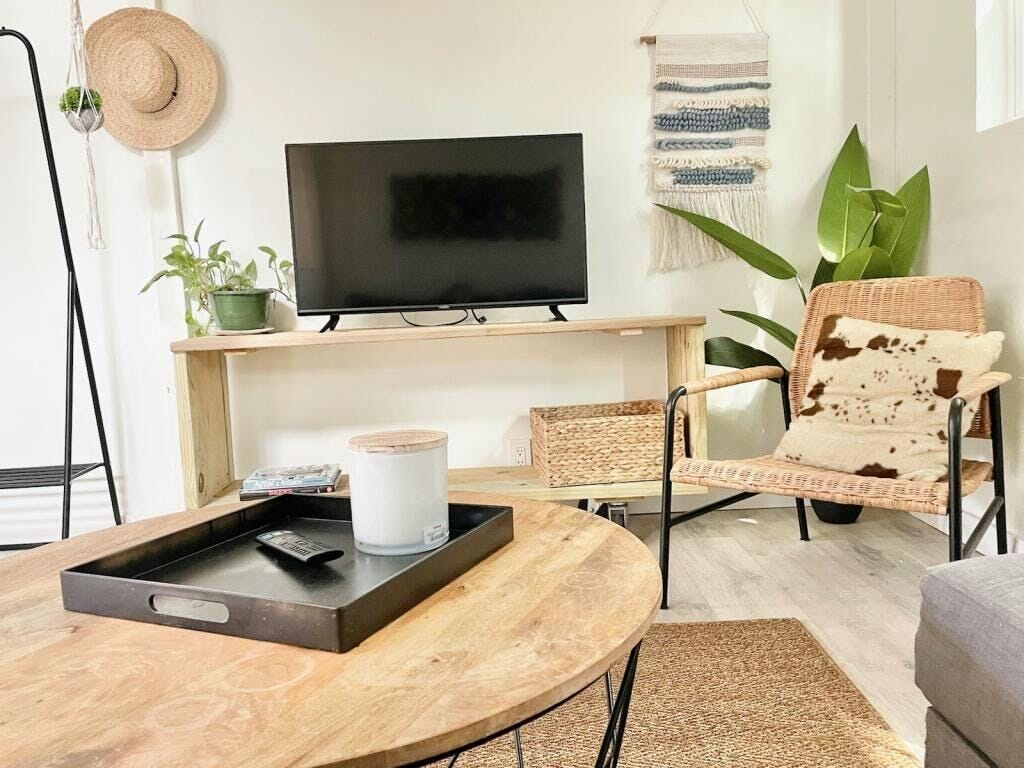






At the end of the day, we came in under budget with a total cost of $30,000.
Costs To Building a Tiny Home:
Here’s how it all broke down:
- Shell of the house (foundation, framing, windows, doors and roof): $12,000
- Plumbing and electrical: $9,000-
- Additional work: $9,000
Total cost of home: $30,000
Considering that many tiny houses of this size cost between $50–60K, that was a major win for us! After adding furniture and interior design pieces, we came out to $35,000.
And while we’re so relieved we stayed under budget, the real pay off came just 11 months later when we’d earned our entire investment back through short term rentals on Airbnb. We’d hoped to make enough to cover the mortgage of the main house — $1,255 a month. Currently, we’re averaging $3,530 per month, which gives us an extra $2,275 in income!
Building a tiny house is an investment of your time and money — but it’s so worth it! Make sure to check out our comprehensive Tiny House Guide before you start your build. You’ll not only get a step-by-step guide but also a community to talk through things with and accountability along the way.
What the Tiny House Guide includes:
- Detailed instructions from research phase to income production
- The build sequence (with photos!) to efficiently manage your own tiny house project
- Budget and planning spreadsheet template to ensure your project stays within budget
- Comprehensive materials list and order schedule to prevent delays
- Workbook to track your progress, take notes, and keep you on budget
- Accountability and community from other Open House Tiny House Builders like yourself
